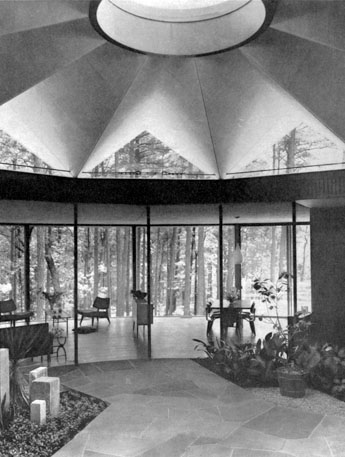Architecture
Cecil & Hermione Alexander House - 1957
Cecil A. Alexander
2232 Mt. Paran Road N.W. – Atlanta – GA – USA
In a forested suburb Cecil Alexander built this house for himself, his wife and his two young daughters. The house should provide space for entertaining small and larger groups of guests, and accommodate a semi-invalid regular visitor. These requirements were met by a scheme in which all major functions were placed on one level. The lower level contains a recreation room, storage and workshop areas. All rooms are pie-shapes of varying sizes.
In Alexander's conception the family should consider itself a unit – thus the circular plan. But at the same time each individual should be recognized – thus the individual bedrooms are all oriented to their own view. Alexander:“The circular plan is so arranged that the family at least once or twice a day has to get together, just by necessity. The central, covered and sky-lighted court functions as this constant place of meeting.”
The living area is lined with expansive plate-glass windows. Interior walls are clad with walnut panels and brick, which also forms the exterior walls. In the interior the structural system, composed of steel columns and beams, is mostly exposed.
| Sources: | |
| Progressive Architecture Volume XL, no.11, November 1959 Reinhold Publishing, New York, 1959 | |
| Cecil and Hermione Alexander House, Fulton County, Georgia National Register of Historic Places Registration Form US Department of the Interior, National Park Service, February 2010 | |
