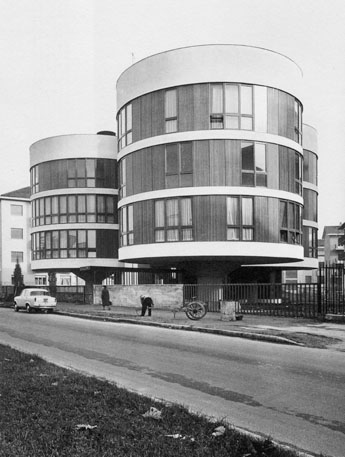Architecture
San Siro Apartment Complex - 1960
Angelo Mangiarotti & Bruno Morassutti
Via Gavirate 27 - San Siro - Milan - IT
On an irregular terrain in the San Siro district of Milan, architect-designer Mangiarotti and architect Morassutti were asked to design nine apartments of approximately 100 sqm each. In order to comply with the strict regulations set by the municipality, and in addition to provide each apartment with enough daylight, they proposed three cylinder-towers, each containing three floors with one apartment. A central concrete mushroom-shaped pedestal supports each of the towers, leaving the ground level open, and providing place for a children's playground, a communal terrace and a small caretakers apartment. A joint core containing the elevator and staircase links the three towers.
In the centre of each apartment floor is a rectangular space, with load bearing walls on all four corners. This central room provides access to all surrounding spaces which are - with the exception of the bathroom and kitchen - flexible in function and size: the radial walls can be arranged according to the needs of the tenants at that moment. The upper floor apartments have the luxury of a private roof terrace, accessed by spiral stairs in the apartment's entrance hall.
The outer facade expresses the different layouts of the floors. The arrangement of closed wooden panels and floor-to-ceiling glass openings varies per floor and gives the complex a dynamic appearance.
| Sources: | |
| New Italian Architecture Alberto Galardi Verlag Arthur Nigli, Teufen, 1967 | |
| Bouw, Centraal Weekblad voor het Bouwen, nr. 21 - mei 1965 Stichting Bouw, Den Haag, 1965 | |
