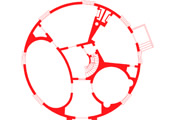Architecture
Introduction
What is the Roundhouse Project?
For some time I have been collecting floor plans of circular houses: single houses where the full circle is the basic form of the floor plan. The houses can be small or large; they can consist of one or more floors, or might not even exist, as long as they have a circular floor plan. I am interested in the way architects (or self-building residents) are dealing with this regular, centralized, introverted figure of the circle. And why would someone choose this form for a home to live in, at first sight so hard to subdivide in living spaces?
The round shape is known to be structurally logical, hence the archetypical Native American tipis, African huts, Inuit igloos and Mongolian yurts. There is a favourable ratio between the liveable surface and the more costly facade. More than once the circular house was used as a solution for the home as an affordable, industrially produced ready-made product.
The freestanding, 'ideal' round shape is isolated within its context and could theoretically be placed anywhere. On the other hand this non-contextual form has often been used to have as much contact with the surrounding environment as possible: the maximum 360 degrees view to the world around you! Sometimes even revolving on a single pole. These types of projects contribute to the image of the round house as a flamboyant, futuristic UFO-like fashion phenomenon, that was en vogue during the 1960's. And there is the organic point of view: in nature there are no straight lines.
Anyway, I came across a lot of different solutions to divide the circular form into a spatially interesting composition, and will continue to redraw them (in the same style, on the same scale) and upload them on this website. When the collection begins to develop a more extensive form, I will bring it to a next level, categorising the plans in different typologies.
For now, anyone who has interesting material to enlarge the collection, please contact me.
For some time I have been collecting floor plans of circular houses: single houses where the full circle is the basic form of the floor plan. The houses can be small or large; they can consist of one or more floors, or might not even exist, as long as they have a circular floor plan. I am interested in the way architects (or self-building residents) are dealing with this regular, centralized, introverted figure of the circle. And why would someone choose this form for a home to live in, at first sight so hard to subdivide in living spaces?
The round shape is known to be structurally logical, hence the archetypical Native American tipis, African huts, Inuit igloos and Mongolian yurts. There is a favourable ratio between the liveable surface and the more costly facade. More than once the circular house was used as a solution for the home as an affordable, industrially produced ready-made product.
The freestanding, 'ideal' round shape is isolated within its context and could theoretically be placed anywhere. On the other hand this non-contextual form has often been used to have as much contact with the surrounding environment as possible: the maximum 360 degrees view to the world around you! Sometimes even revolving on a single pole. These types of projects contribute to the image of the round house as a flamboyant, futuristic UFO-like fashion phenomenon, that was en vogue during the 1960's. And there is the organic point of view: in nature there are no straight lines.
Anyway, I came across a lot of different solutions to divide the circular form into a spatially interesting composition, and will continue to redraw them (in the same style, on the same scale) and upload them on this website. When the collection begins to develop a more extensive form, I will bring it to a next level, categorising the plans in different typologies.
For now, anyone who has interesting material to enlarge the collection, please contact me.
